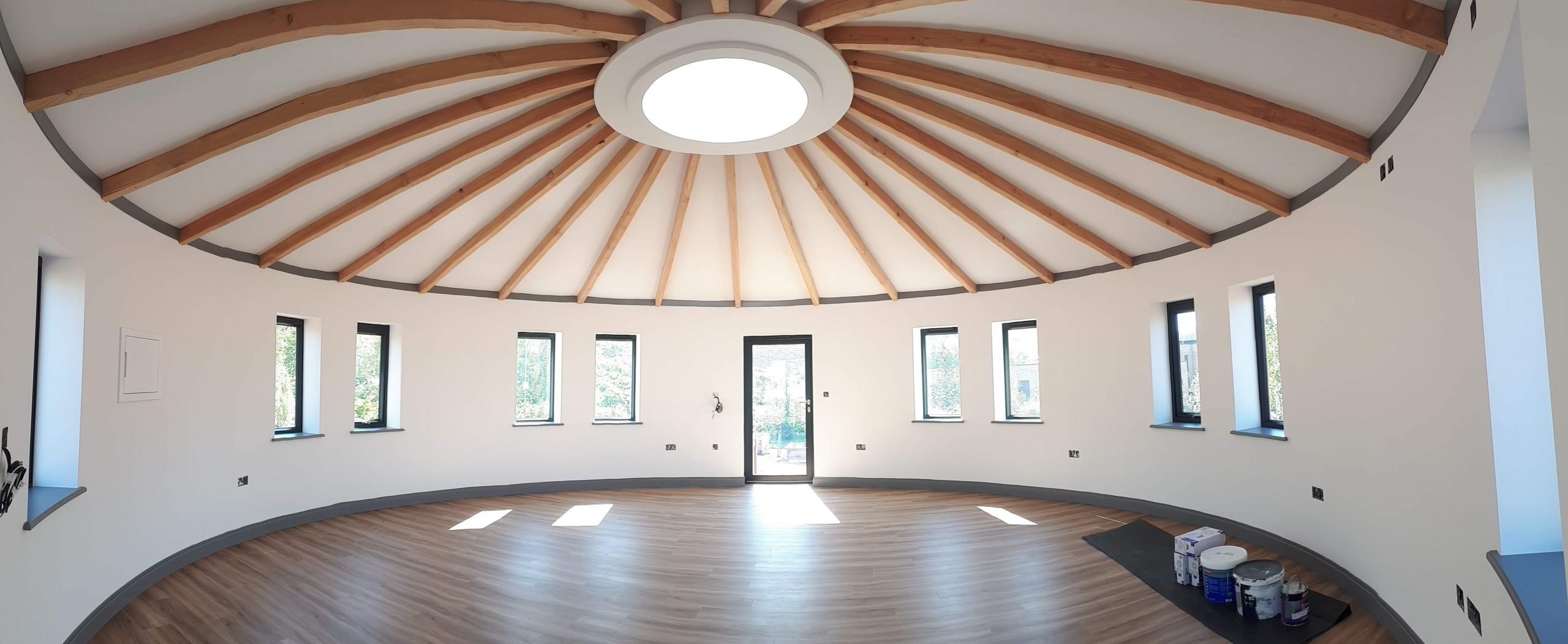
Community buildings
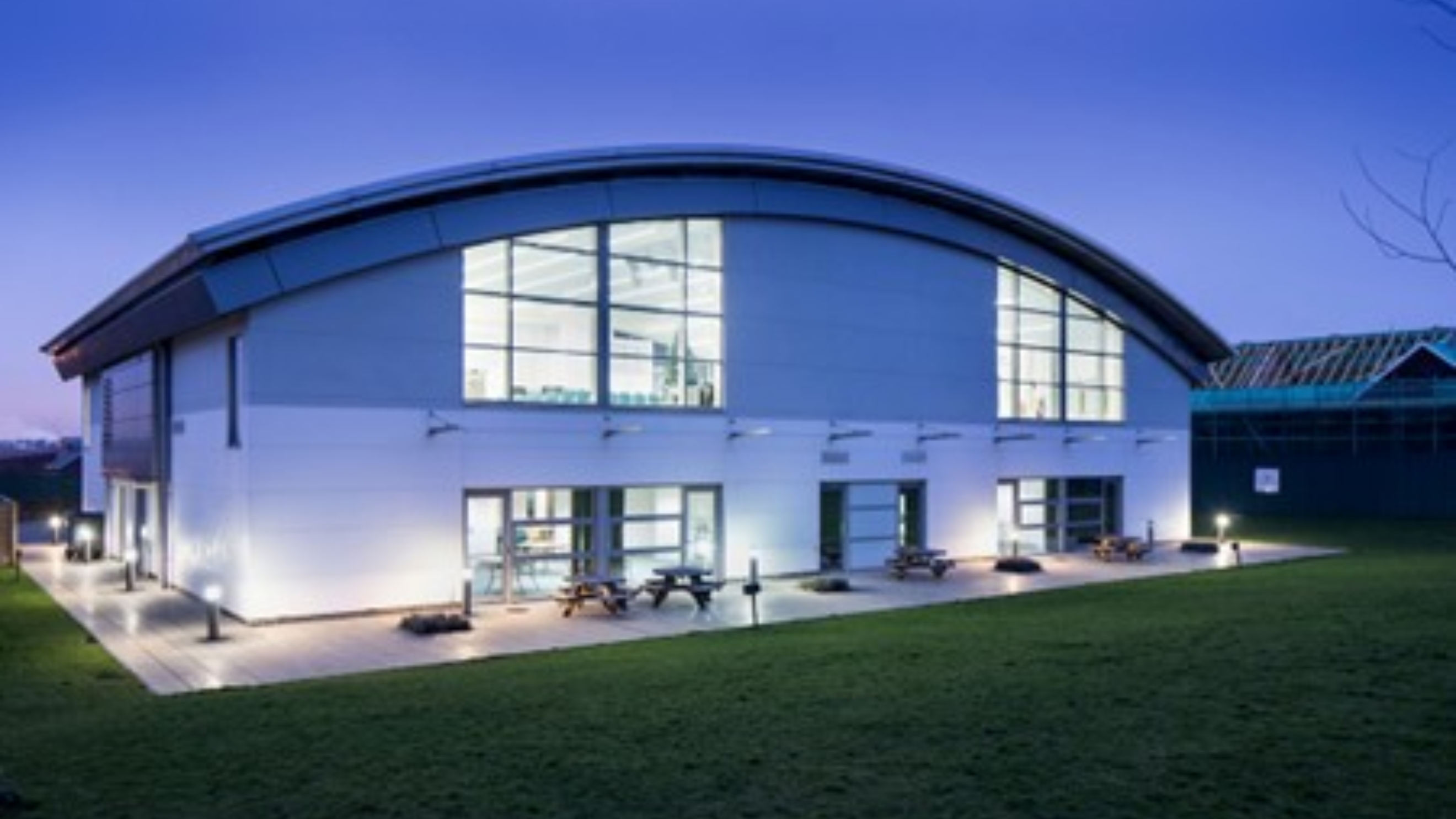
Eastgate Community Building
Eastgate is a church and local community centre in the middle of Springhead Park. The building and various rooms is available to the public to host various groups, classes, events and initiatives. As well as annual events such as Easter Egg hunts, Summer BBQs and Christmas Fairs, Eastgate is also a regular meeting space for Rainbows & Brownies, Zapa Performing Arts and runs a regular Parents & Tots group, as well as being used as a church space.
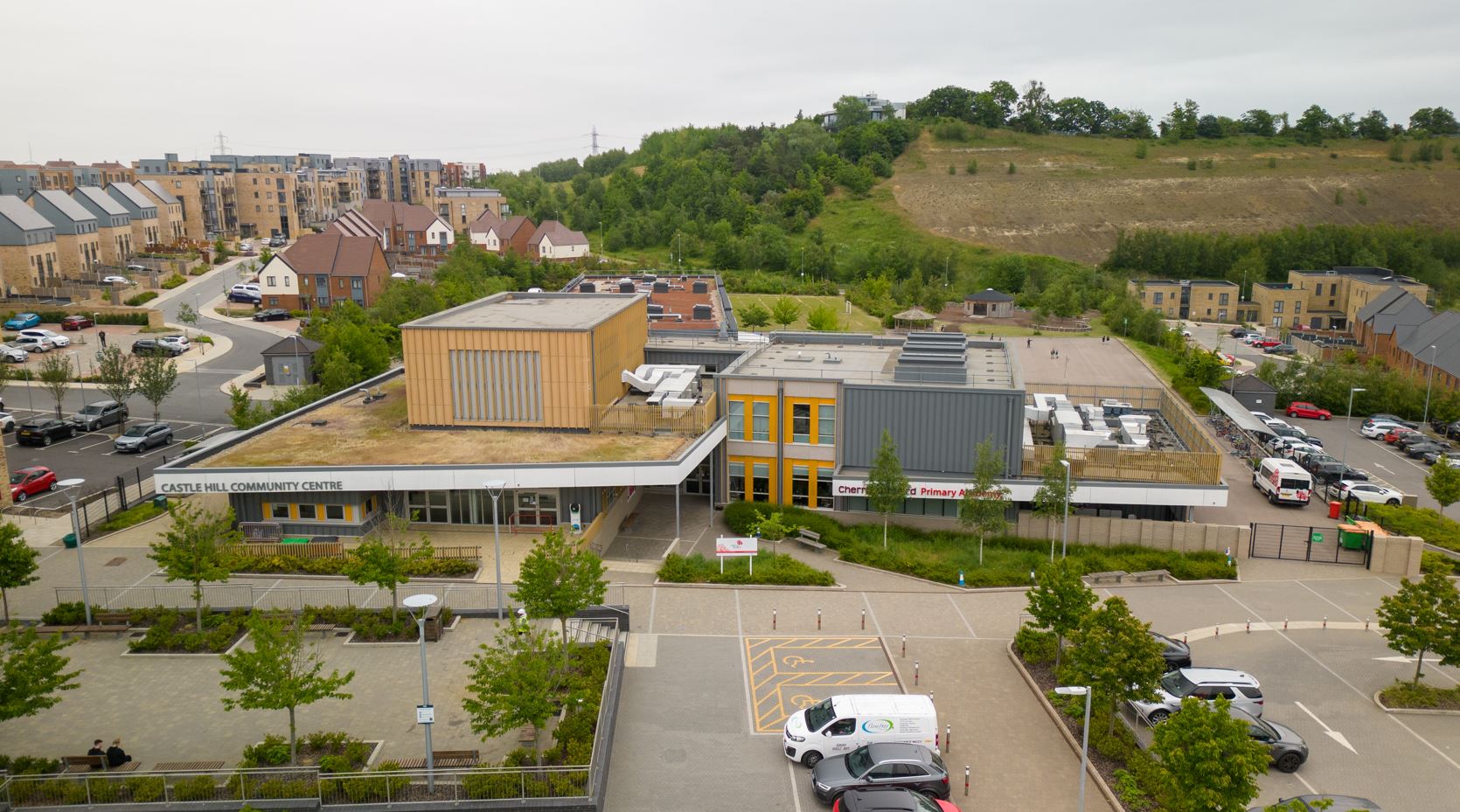
Castle Hill Community Centre
Castle Hill Community Centre consists of a single hall (179m2 GIA) a meeting room (17.6m2 GIA), community kitchen/bar area serving the foyer for events. There is also associated tennis courts that can be booked. Facilities can be booked by residents via RMG – the agency in charge of managing community facilities in Whitecliffe.
What’s in store:
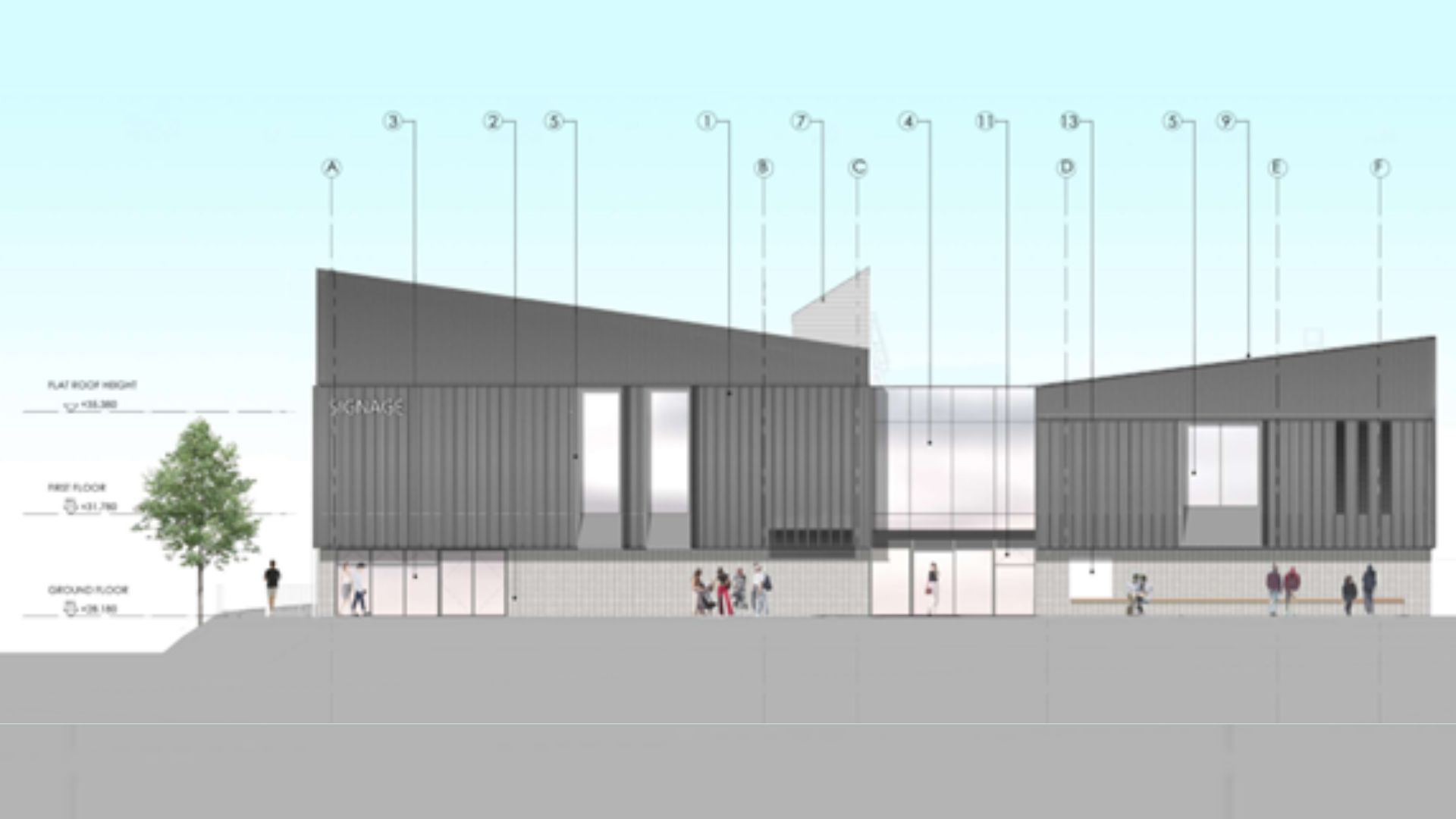

Expected delivery date: 2025
Facilities delivered include a community hall, café/bar with flexible workspace, commercial kitchen, 2 meeting rooms, multi-use space, indoor dry changing room and outdoor sports changing rooms with direct access to the 3G pitch.
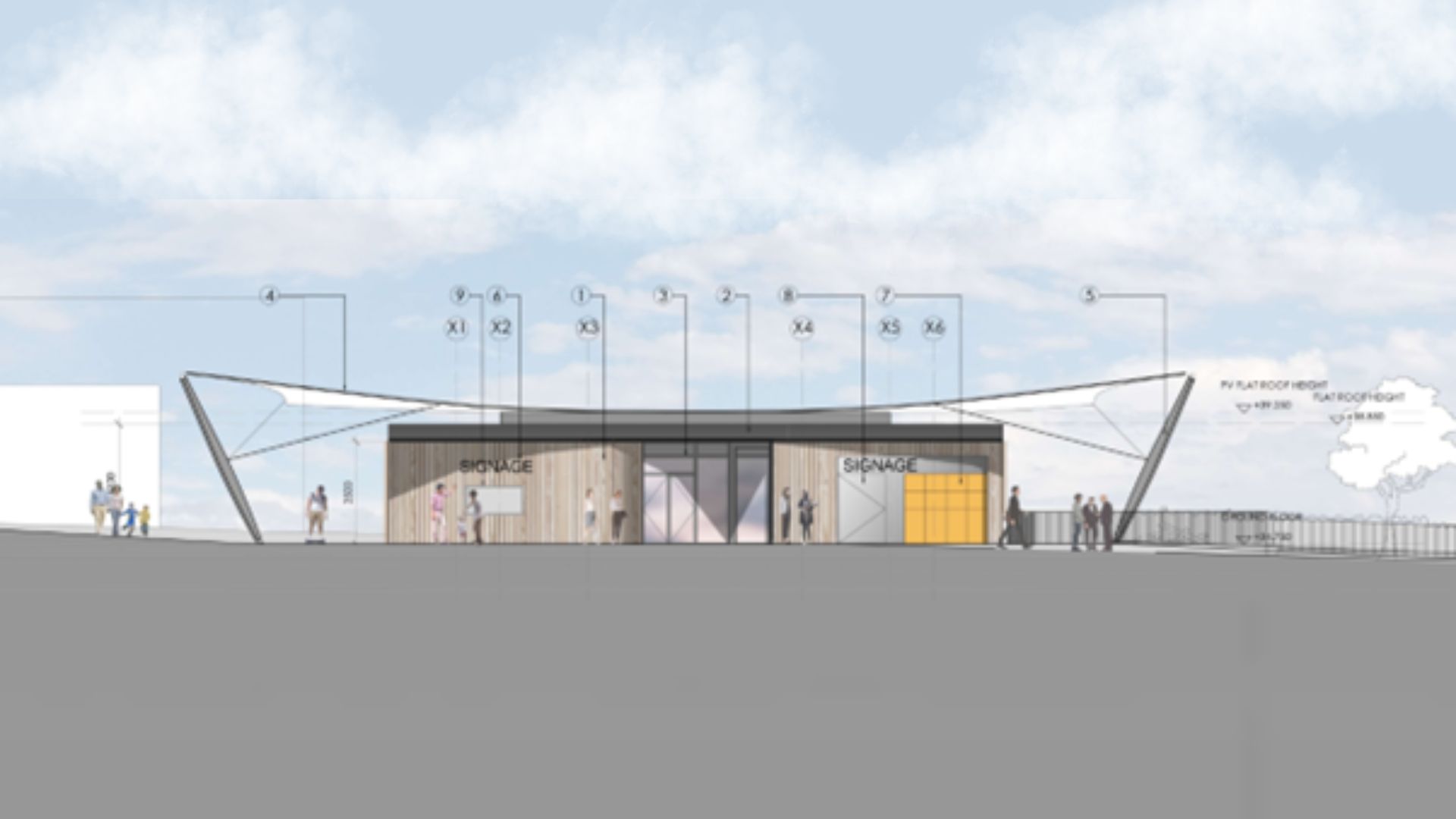

Expected delivery date: 2025
Facilities delivered include a community ‘living room’, a flexible space of up to 90sq.m (café, meeting space, or work-hub), flexible activities space, community storage space and an external terrace or decked area.
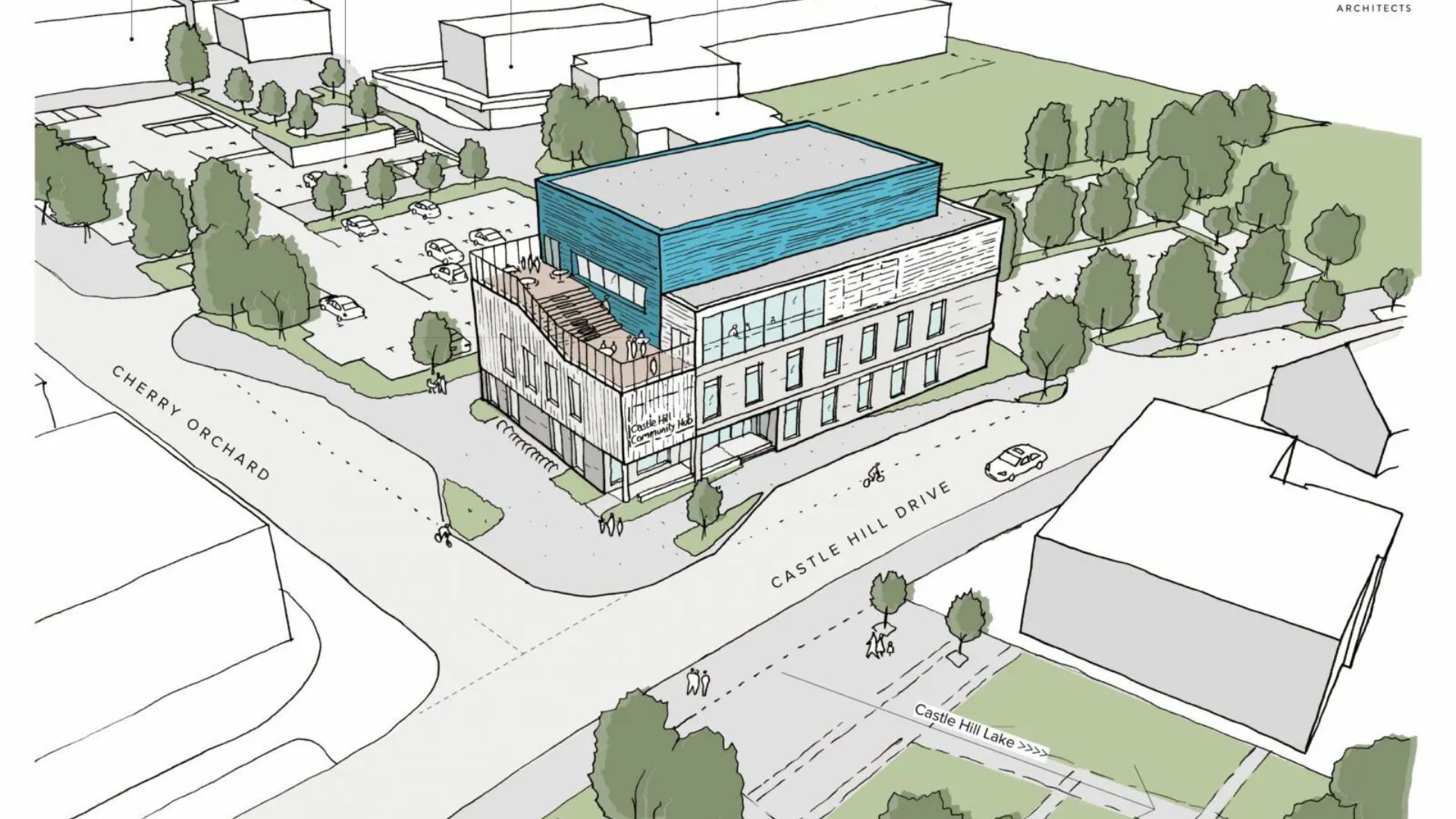

Expected delivery date: 2026
Proposals are currently being developed by Ebbsfleet Development Corporation for a community building to complement existing provision in the area.
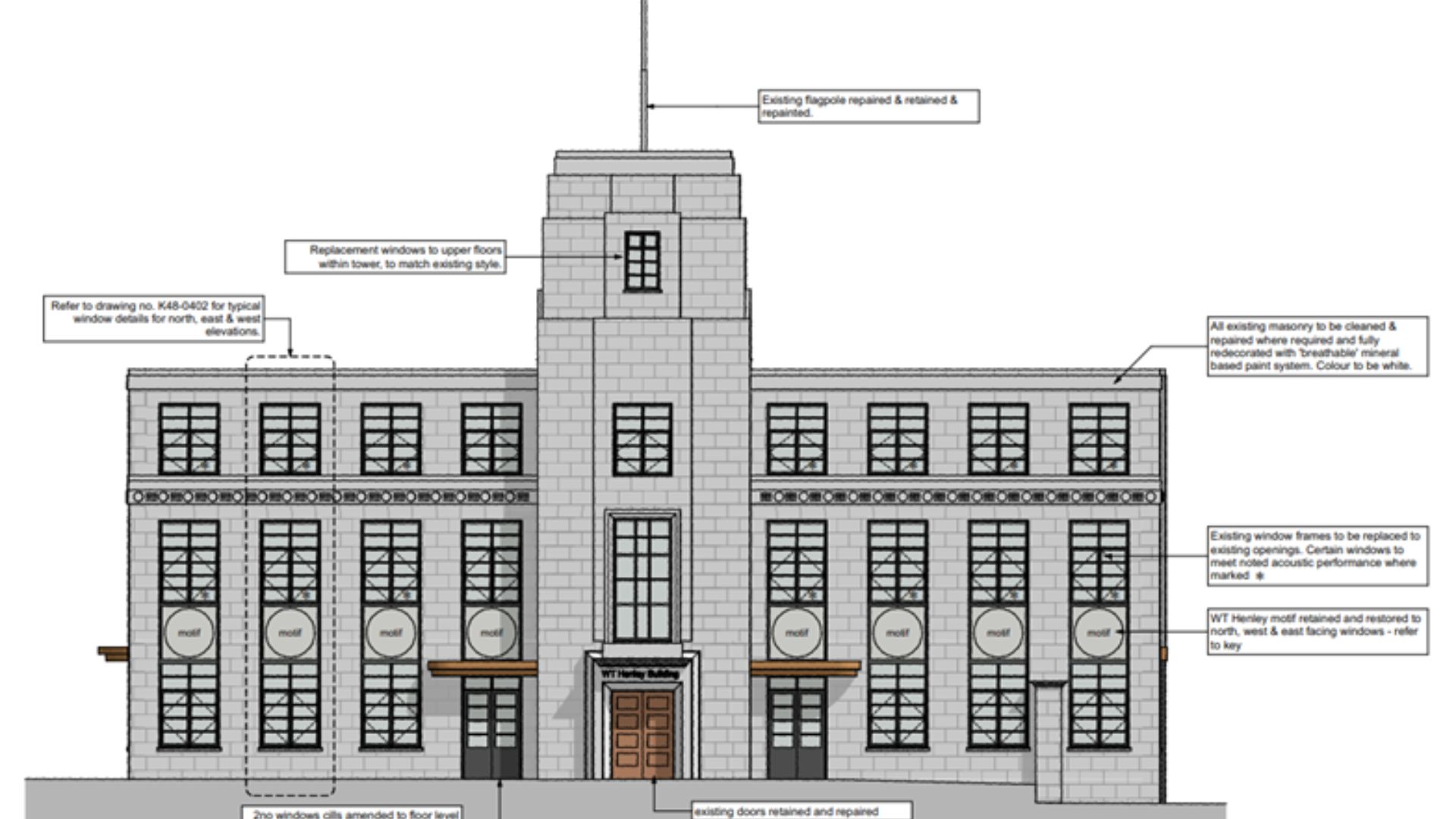

Expected delivery date: December 2024
The ground floor will comprise two separate but interconnected rooms, the larger of the two is designed as a primary space for greater flexibility of uses while the smaller of the two comprises a kitchen but can also be used flexibly. The first and second floors are proposed for residential use. The total community floorspace area is 141sqm.
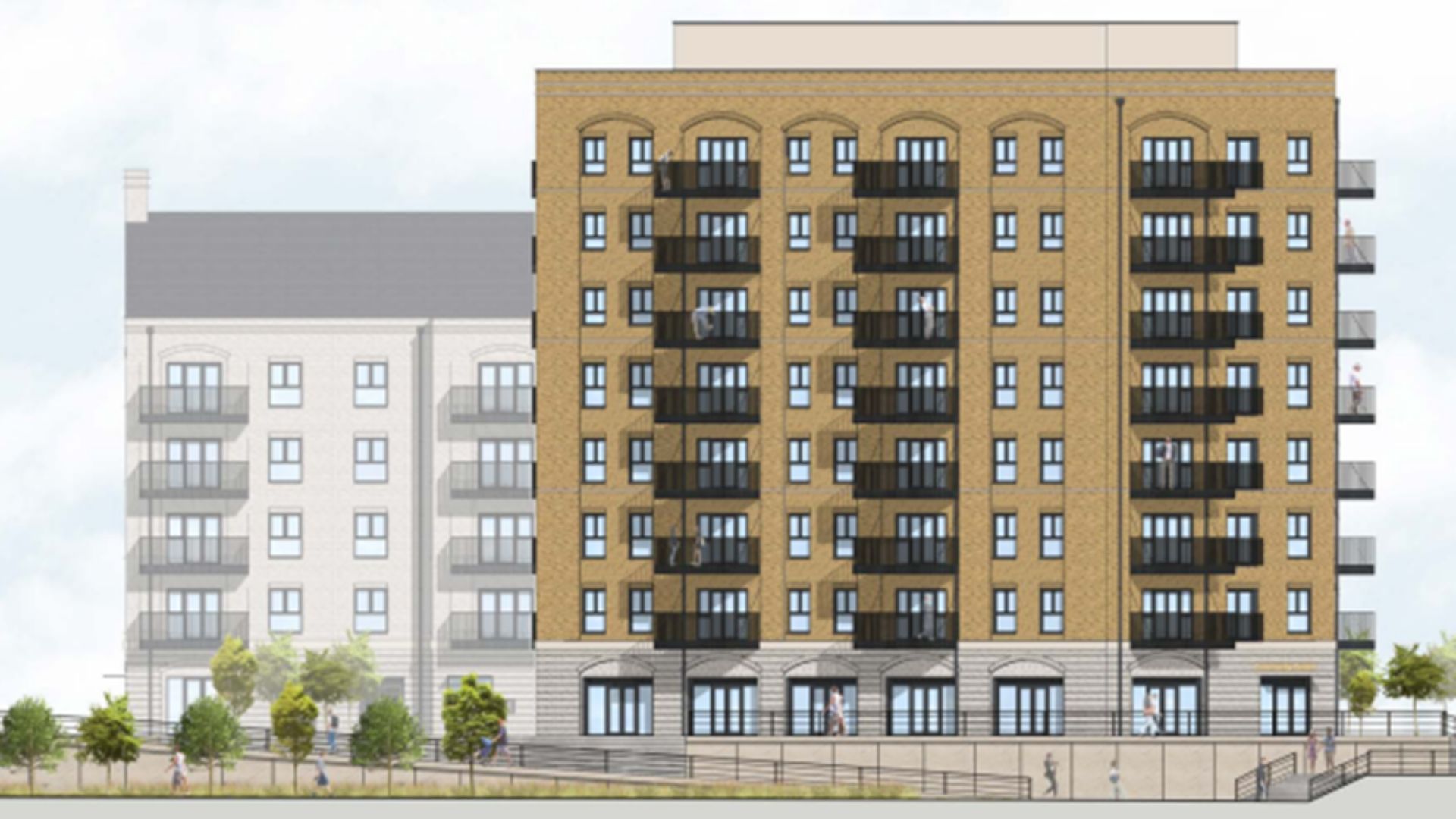

Expected delivery date: 2026/2027
A minimum space of 250sqm will be provided on the ground floor of the Harbour Village apartment block development, with plans for use being finalised.