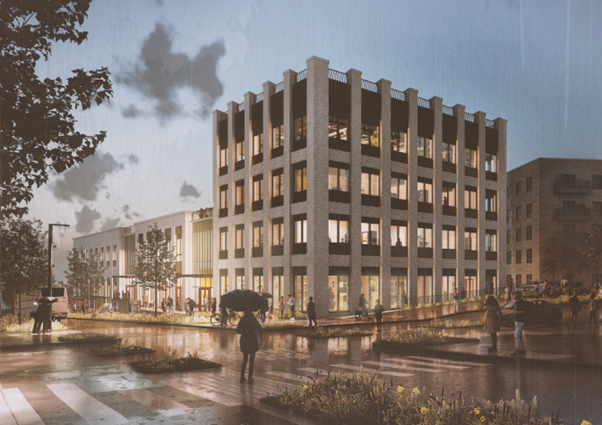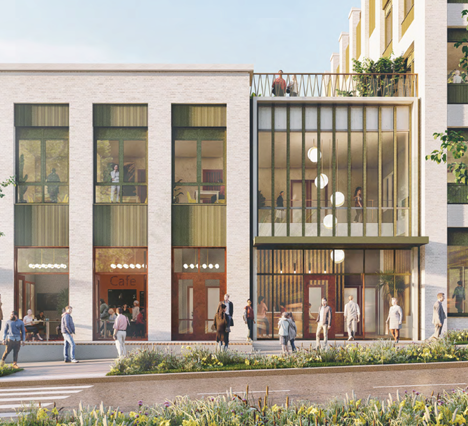Landowner Eastern Quarry Ltd, alongside HTA Design, were given the green light for a landmark community building in the heart of Alkerden Market Centre.
Ebbsfleet Development Corporation has approved plans for the development of the ‘Hub’, set within the proposed Alkerden Market Centre within the Whitecliffe development site, an essential facility for the rapidly growing Ebbsfleet community. The Hub promises to be a transformative building, providing essential spaces and amenities to meet a broad range of community needs, utilising flexible internal layouts that can be adapted and changed as the future needs of the community evolve.
Located on a prominent site adjacent to the Fastrack corridor, the Hub is designed with flexibility and accessibility in mind, enabling adaptations to serve users’ and community need. The state-of-the-art building will provide space for the provision of a range of health services, as well as a Lifelong Learning Centre providing services operated by Kent County Council including a Family Hub delivering a range of services to children and young people, adult education and a library, together with accommodation for Kent Police. The ground floor will also accommodate a café, 200-person capacity hall, which will serve as a multi-faith space, with the upper floors providing a multipurpose studio, co-working space and rooftop terrace.
The proposals have been developed through engagement and collaboration with Ebbsfleet Development Corporation, Kent & Medway Integrated Care Board and Ebbsfleet Garden City Trust who are intended to be the long-term custodians of the Hub.

The scheme also incorporates Secured By Design principles to promote and enhance safety and security, as well as responding to feedback from the local community following public consultation events. The Hub will achieve BREEAM Excellent adopting a fabric first approach and natural ventilation to support a healthy internal environment, air-source heat pumps and solar panels to provide renewable energy on-site, and green roof to increase biodiversity and slow surface water run-off.
The architectural narrative, derived from Ebbsfleet’s industrial heritage and striking chalk cliff landscapes, will support the delivery of a high-quality, bespoke appearance to the building that reflects its civic role and will be characterful and distinctive in its setting at the heart of Alkerden Market Centre. The use of pale brick and mortar echoes the nearby chalk cliffs, whilst the green ribbed tiled panels make reference to the native planting that has re-established on the ridgelines and orange accents alluding to colouration of the chalk face. The large glass fronted entrances provide breaks in façade, allowing light to fill the entrance spaces. A well-considered parking strategy has been developed, balancing identified demand with the promotion of active travel methods, together with provision of electric vehicle charging points.

Ebbsfleet Development Corporation has worked with the developer to design a scheme that goes above and beyond what they are required to provide under their planning obligations. The Corporation is intending to fund these enhancements to ensure the facility responds to local needs. Upon completion of the Hub, it is intended for Ebbsfleet Garden City Trust to assume long-term custodianship, ensuring the facility remains a well-maintained vibrant space for the community. With the Trust’s dedication to sustainable management, the Hub will be a lasting asset that supports residents and community members for years to come.
Construction is expected to begin on site in 2025, with facilities open to the public in 2027.